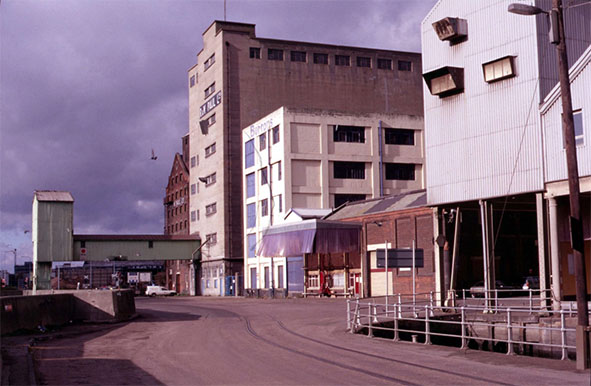- Screen Colours:
- Normal
- Black & Yellow
‘Digital Communication Hubs’. A proposal to install five of these 2.4m tall, 1.5m wide telephone and advertising screens in central Ipswich. Under the Town and Country Planning (General Permitted Development) Order 2015, Schedule 2, Part 16 the LPA cannot refuse these advertising hoardings. The order was introduced by the then Labour Government to protect K6 red telephone boxes. Under the Law of Unintended Consequences the largest advertising company in the world, JC Decaux, can place these wherever it likes and nobody can do a thing about it. We are consulting Civic Voice to assess the situation nationally and to check whether they are taking it up nationally with their central Government contacts. The Highways Authority and Suffolk Constabulary have objected; we and the Conservation Panel also object. Ipswich Borough Council (IBC) has refused prior approval to all six on grounds of obstruction to pedestrians, encouraging public disorder and harmful effect on the central Conservation Area and buildings Listed Grade 2*. But we understand that BT is proposing to replace all the existing 31,000 pay phone boxes in the UK with similar devices as above. If the intentions of the advertising industry and BT are successful, then our town centres are going to be blighted with these obstructive advertising hoardings.
Land to the west of the A12 and to the north of the A14 at Foxhall in East Suffolk. In the face of much local objection and trenchant criticism from local planners, Gladman Developments have withdrawn their proposals for a ‘garden village’ on 142 hectares of countryside with 2,700 houses (33% affordable), 70 apartments with care, a new roundabout from the A12, a neighbourhood centre, two primary schools, a village green, a medical centre and much else.The Ipswich Planning & Development Committee objected strongly as well as 112 members of the public, six parish and town councils, Suffolk County Council Highways, Highways England, Babergh and Mid Suffolk District Councils and the Woodbridge Society. No consultation had taken place with the Local Planning Authorities Group. It would produce a major increase in traffic whereas the proposed changes to the A12 and A14 have not been approved; there is no public transport scheme identified. There would be the loss of 142 hectares of best farming land and the loss of the countryside setting of Ipswich. East Suffolk District Council has already identified sufficient housing for its needs; this site is not needed.
Ipswich Hospital NHS Trust, Heath Road. The Hospital has gained £60 million from its merger with the failing Colchester University Hospital. Most of this will go to building a new extension for urgent and Accident & Emergency care as well as improving the Medical Admissions Unit, the Surgical Assessment Unit and Scanning facilities. It will be housed in what is now the Orthopaedic Out-patient department at the south entrance. A new main hospital entrance will be constructed on to the corridor connecting the hospital to the Elizabeth Garrett Anderson wing (EGA). The Orthopaedic out-patients department will go into the ground floor of the EGA. The whole scheme is a reversion to the original use of 1984 when the Casualty department was at the south end. Architects KLH have tried their best to achieve some architectural cohesion with the external cladding, but it is an impossible task.
Burton Son & Sanders Warehouse, St Peters Wharf. IBC are making a full application for change of use and associated external works to the brick warehouse building to leisure use for Gecko, a ‘physical theatre’ without a home to use Burton's warehouse as a rehearsal space. To raise the funds the owners, IBC, has engaged a pair of architects, EDRM, to come up with a > scheme for the whole site. Assuming the planning application is successful, funders will have to be sought which is presumably more difficult. As an architectural scheme, it is sensitively done and there can be few serious objections. An outline application for change of use and associated external works to the concrete framed building (including link section) to increase the height of the building by 3 storeys, to provide retail and cafe/restaurant/takeaway at ground floor and basement level, offices on the first and second floors and for up to 14 self-contained flats with roof terrace amenity area and ancillary plant at 3rd to 7th floors. As this part is at outline stage, no details are currently known.

St Peter’s Wharf in the 1990s showing St Peter’s Warehouse in the distance which burnt down in 2000 and the ship-loading gantry from the R&W Paul silo. Image from the Society’s Image Archive.
Open space, Mansbrook Boulevard, Ravenswood. The site, next to the Blue Bird Respite Home, was allocated for recreation and has now been acquired by Headway to concentrate its services for the rehabilitation of the brain-injured in a much larger new build on this site. This is welcome to Ipswich, providing for both day and in-patient care for the injured and their relatives. However, The Society and the Design Panel were disappointed with its uninteresting layout and design; they have made some encouraging changes. Many such buildings are architecture prize-winners – it’s an opportunity lost.
Top Yard, behind Ranelagh Road terrace. Freightliner, the second largest freight train operator in the UK, American-owned, has permission to build a new depot in the old ‘Top Yard’ behind the terraced houses in Ranelagh Road, opposite the Penta Hotel. This will enable them to repair and maintain wagons and locomotives close to Felixstowe. No longer will the diesel locomotives have to cross and recross the passenger lines to the refuelling point at the station. When Peter Bruff built his structures they looked good, lasted 100 years and got Listed; this won’t be the fate of these tin sheds.
Mike Cook