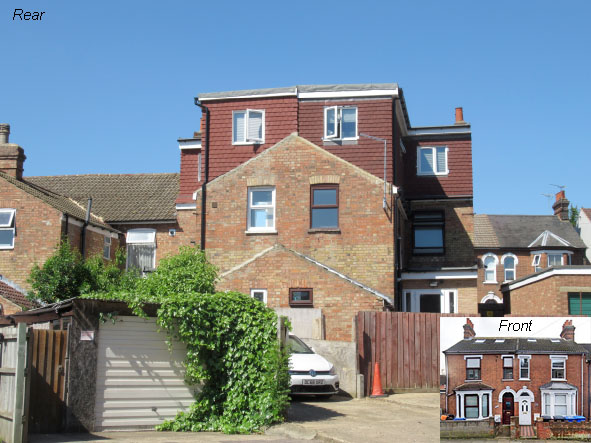- Screen Colours:
- Normal
- Black & Yellow
The gradual easing of lockdown restrictions has seen an increase in activity in and around Ipswich that is of potential interest to members. The Government’s determination to create more housing seems to be taking off with a multitude of applications – which fall into one of three categories (not all of which will meet the standards of space and amenity we have come to expect):-
a) Application for Prior Approval
The conversion of town centre offices into homes. In its simplest form these applications do not require planning permission, simply a notice of intent to the local planning authority. Developers, not unreasonably, wishing to maximise the return on their investment, squeeze the greatest possible number of units into the space available. In Ipswich we haven't yet seen an application for an apartment without windows (which would be necessary for an open plan office spread over a large floor area) but bathrooms and occasionally bedrooms relying on mechanical ventilation and artificial light are often included in the proposal.
These notifications are often accompanied by an application for an additional storey to be built on the roof and here the planning officer can offer guidance prior to a decision by the planning committee. In Ipswich there have been a number of successful applications for this additional accommodation.
What it does mean, however, is that a large number of residents are squeezed into a limited space, usually without any provision for car parking (although bicycle storage is an essential requirement). The amenity space (garden) is frequently contrived and inevitably used for other purposes and the density achieved means that residents tend to be transient, staying only a short while and thus not ‘loving’ their flat as they might do were it to have more breathing space.
b) HMOs or Houses in Multiple Occupation
Over the past few years planning legislation has been simplified to enable householders to expand their dwelling (within strict limits) without the need to apply for planning permission. This relaxation was particularly aimed at growing families, the attic could be converted into an additional bedroom (with a window on the rear elevation), a small extension could be added to extend the kitchen or add a bathroom on the first floor.
Unfortunately this permitted development has been exploited by some landlords, particularly when converting small starter homes (terraced houses) into Houses in Multiple Occupation (HMO). Providing the extension is at the rear of the property, no higher than the existing building, and extends no further than 3 metres into the garden (with first floor windows on the side of the extension fitted with obscure glazing) then, with careful understanding of the various restrictions, they fit within Permitted Development rights.
On the one hand, this allows additional 'homes' to be added to the country's housing stock, however in many cases it allows too many individual tenants to be squeezed into a small property (where the lack of amenity space, and access to the basic necessities is restricted).

Photographs: the front and rear of the same pair of HMOs in Ipswich.
We have heard of cases where nine bedrooms can be squeezed into an extended two-bedroom terraced house.
Such property never appears in an estate agent’s window as such, but they are frequently advertised on social media as 'House Share'. You will get your own individual locked bedroom but rarely are the number of people sharing the same facilities mentioned.
Houses in Multiple Occupation need a licence issued by the Local Authority, together with smoke alarms throughout, a gas safety certificate and an electricity compliance notice.
c) New-build, speculative developments (for first-time buyers and young families, rather than executive homes).
Here, we are our own worst enemy: couples starting out on the housing ladder, or couples with a young growing family search the new-build market for 'detached' homes with (enclosed) garden. Houses that are designed down to an absolute minimum in terms of space – and quality – particularly space between adjacent properties, storage space in bedrooms or even enough space for a garden shed.
These houses tend to be repetitive in their design, never vernacular, on estates where on-street car parking becomes inevitable and where buses and refuse collection vehicles struggle to manoeuvre. Calling such an estate a ‘garden suburb’ by including the occasional street tree just doesn't work.
My criticism isn't aimed at local planners who are simply operating in the current environment but at ourselves, who have allowed this so-called ‘home building’ to degenerate down to the lowest acceptable standard and then take one step further.
John Norman