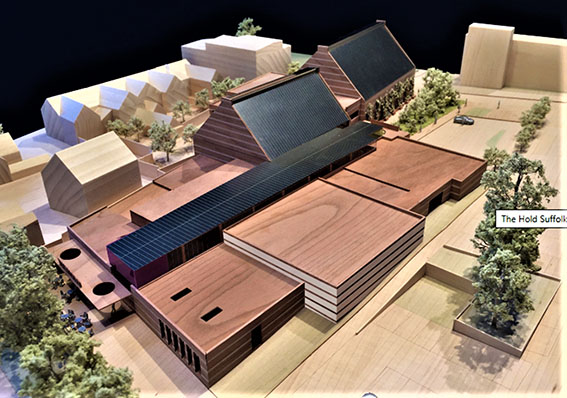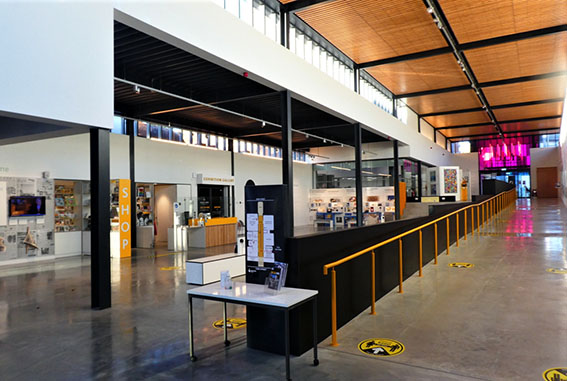- Screen Colours:
- Normal
- Black & Yellow
In approaching this project, the architects were faced with creating a viable building which needed to include, within its ‘envelope’, ten widely separate uses, each with its own different spatial requirements such as size, ceiling heights and even the number of floors.
Their solution was to create a Street, north-south through the middle of the building, on which to ‘hang’ these differing uses, each basically treated as an independent element but, together, forming the integrated structure of the building. The resulting ‘organic’ range of shapes and sizes is clearly illustrated by the model of the building.

On one side of the street we have, in sequence, the café with its outdoor terrace giving views onto the waterfront, the shop, the exhibition gallery, the John Blatchly Local Studies Library with a mezzanine floor leading through to the Search Room for viewing archives, the back-office collections processing areas including the accessioning and cataloguing, digitisation and conservation rooms and the 3-storey strong room where the large collection of archival documents and artefacts are kept. On the other side of the street are the education room, to be used for a wide range of activities, a large 200-seat auditorium, intended to have a high level of university usage, two seminar rooms and toilets.
When fully operating after the pandemic limitations, the Hold will become a major lively destination within Ipswich.
The pedestrian route through the building has been designed to create a welcoming and attractive feature. One side is adorned with a large mural comprising greatly enlarged copies of local artist Valerie Irwin’s powerful drawings of the demolition works of the former silos and industrial buildings on the waterfront. The other side contains information and fixed interpretation panels telling the stories of important Suffolk individuals and organisations with, changing exhibition panels, digital information stations and bench seating with audio points. As a result, this connecting spine through the building forms a vibrant and important feature within the overall scheme.

Careful thought was given to creating an interesting and entertaining experience when using or passing through the building – at the southern entrance the glazed facade, facing the waterfront, is tinged blue and the sounds of Suffolk’s connections with the sea. At the northern end, the glazing is inspired by the colours of the illustrations within one of Suffolk's important medieval manuscripts – the Bury Psalter – with sounds of Suffolk’s links with the land, including those of animals at a cattle market, tractors, combine harvesters, etc.
Local architectural references within the design include clerestory windows along the Street, reminding us of our County’s many medieval churches; the two largest elements of the building - the large pitched roofs on the Search and Strong Rooms – reflect those of typical Suffolk barns as well as the two nearby large Victorian churches and St Edmunds House, and the architects have stated that ‘their skyline presence and scale, rising above the lower parts of the building, is a reference to the contrasting mix of large warehouses and lower level houses of the historic waterfront area’. The building’s red and white brick banding reflects the materials of the Victorian Ipswich Social Settlement building which stood earlier on the site.
In addition to being an attractive and meaningful feature within the building, the Street also performs a useful and important function by providing a covered link between the south campus of the university, fronting the waterfront, and its north campus and Suffolk New College beyond. This element helps to successfully integrate this new building within the planning fabric of our increasingly vibrant waterfront.
Pringle Richards Sharratt (PRS) Architects are to be congratulated on achieving a building which not only meets admirably the requirements of the client’s brief (i.e. providing Suffolk with an excellent archival centre) but one which also contributes greatly to the increasingly successful ongoing regeneration of our former working dock area. Their building provides a very pleasant and well-organised base for those wishing to use the county’s large and important archival holdings as well as being an attractive and welcoming visitor and user destination.
John Field Chair, Ipswich Heritage Forum
Photographs: Architect’s model of The Hold; The ‘Street’ in The Hold. Both taken by John Field.