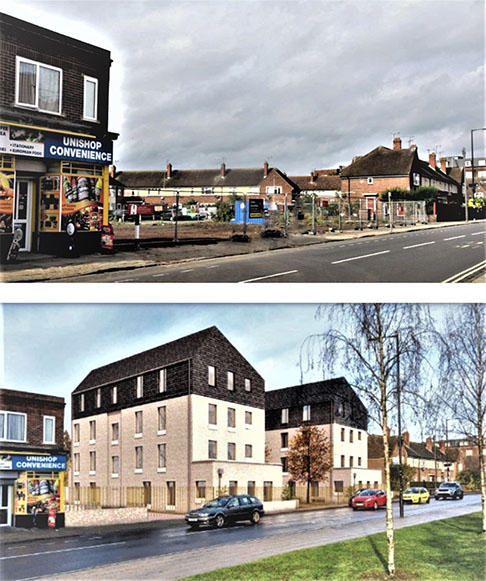- Screen Colours:
- Normal
- Black & Yellow
Former Argos Store, 53-63 Carr Street: retaining the retail unit on the ground floor, there will be a gym on the first floor and 22 flats (8 x 1 bed, 14 x 2 beds) on the three floors above – the fifth floor being a new addition. Originally built around 1950 as the Co-op Hardware department, there have been subsequent additions and changes. The structural engineer report suggests that the proposed fifth floor will need a steel frame support from the ground floor for strength. The design is satisfactory and we support the additional town centre residences.
Conversion of the former Best Western Gatehouse Hotel, Old Norwich Road to an HMO: yet another small hotel succumbs to the House of Multiple Occupation takeover. It’s difficult to comment on because there’s no Design and Access statement and the plans on display are poor, but the planning officers will attend to the details.
84 Fore Street: the western gable of this 17th century timber framed and lime plastered house with a 20th century shop front has been hit by a vehicle in the adjacent Salthouse Harbour Hotel car park. The damaged plaster has been removed revealing that the timber studs and mid-rail are decaying seriously; these will have to be replaced and the external lime plastering and cement rendered plinth restored. Some internal works will be needed plus specialised scaffolding.
Grade II Brick Wall between St Margaret’s Church and the Park: four attached piers are needed to support the north wall (on the churchyard side), positioned adjacent to the existing buttresses on the park side. The pier on the north-west corner will be rebuilt as existing.
Former Barnard’s Mill, 556 Woodbridge Road: the owners of the Westerfield Care Home (Humber Doucy Lane) have instructed architects KLH to convert the three storey Barnard’s Pet Store into six one-bed flats and eight bedsits, all assisted living. This will involve demolishing redundant warehouses at the rear, adding a set back fourth floor and complete refurbishment of this ‘undistinguished’ building.
The Range, Anglia Retail Park, Bury Road (Unit 1C): this is to allow The Range to sell an increased level of convenience goods. The current restriction allows only 200 square metres of their net sales area to be for food and drink; the application seeks to expand this by a further 100m². The products are expected to be a limited range of frozen, chilled and dry/tinned goods normally seen in The Range’s store. The level of floor-space to be used will remain very much ancillary to the wider non-food offer of the store being 5.5% of the overall total. The limited scale of the space and type of products on offer are intended to offer customers with incidental impulse ‘top-up’ purchases rather than allowing the store to become a main convenience goods shopping.
The dilemma here is that the original planning consent for the whole complex restricted sales to large and bulky goods and each application, however insignificant, contributes to the possible demise of convenience stores elsewhere. A further complication is that the Anglia Retail Park is owned by Ipswich Borough Assets.
Ipswich Garden Suburb (Northern Fringe): Allen Pyke (Landscape Plan), and Barton Willmore (Design & Access Statement), have submitted on behalf of Crest Nicholson part of the Reserved Matters for phase 1 of the development (which includes the Country Park): I will report The Society’s response to this important application next issue.
Former Billiard Hall 19-23 Upper Brook Street: Accessed through a passage between Amplifon and Shuropdy, opposite Café Nero. This proposal is to replace the current structure with purpose built student accommodation or a 15 single bedroom HMO. There will be shared communal facilities and 28 bicycle storage places but no car parking. The design, by Stan Beanland Architects, is of a high standard. This is a novel application for the central shopping area which stretches National and Local Plan rules, but I suspect will be difficult to refuse.
1 Kettlebaston Way: sadly, Victoria Nurseries is going to close; the site is zoned in the Local Plan for residential dwellings. The first point of interest, given the lack of land available for housing, is whether there should be a change of use from residential to care home, a difficult decision. Secondly, the design, by ADG architects whose award-winning practice is devoted to this speciality, will be three storeys with a total of 73 beds, the first floor, of 28 beds, being devoted to dementia care. There will be staff training facilities in the basement. The facade has been deliberately broken up into three sections so as to be less dominating. The majority of the site will be amenity space. Since the on-line public consultation they have lowered the ridge line and the chimneys by nearly a metre. Assuming the planning officers are content with the change of use I can see little that we would object to.
Though the number of planning applications remain high there is little of major significance; therefore the Planning Development Committee by Zoom for October was cancelled and the November meeting had little of interest.
Similarly, the Examination in Public of the Ipswich Borough Council’s Local Plan is being held ‘in public’ by Zoom. The plan is the vital legal document by which all planning decisions are judged for the next five years at least. This time we have two planning inspectors holding the plan up to the light and various aspects are questioned by interested parties. I have attended some, though admittedly not all the sessions which are lengthy.
Mike Cook

Photo above: the site at 28-50 Grimwade Street after the shops were demolished. Visual below: the planned housing development, with design by Ipswich architects, Hoopers.