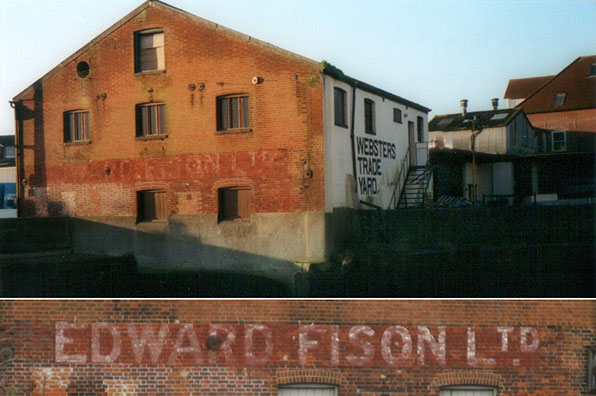- Screen Colours:
- Normal
- Black & Yellow
Theatre Square (NWT). A revised proposal for the redevelopment of the Spiral Car Park to create a Theatre Square with layout, lighting and a building for community use. Suffolk Highways refused a drop-off point in adjacent Civic Drive, otherwise the proposals were supported. The agents will contribute £350,000 to fitting-out the building and rent it to the New Wolsey Theatre for a peppercorn. But to do this they require the car park permission to run to 2031 for the scheme to be ‘viable’.
Former John Russell Art Gallery, 7 Wherry Quay. Isaac’s planning application proposes little by way of change to the fabric (none of which are objectionable). We understood that it would be a restaurant or function room; however their licensing application seems to have suggested a more raucous nocturnal use, because the hours requested were long. Time will tell.
Separately, Isaac’s has applied to extend the roof over the central courtyard.
County Hall, St Helens Street. Thurlow Architects on behalf of M&D Developments propose conversion of County Hall into 28 flats, twelve maisonettes and 2 new-build maisonettes. There will be a heritage space in the right-hand Court room behind the blank wall facing St Helens Street, an elevation which is hardly altered. We have suggested several changes which would enhance the St Helens Street appearance and the Heritage provision but not reduce the number of apartments.
Land to rear of 79 Henley Road. A previous application for two houses was granted but the applicant decided they wanted a 3 bedroom bungalow and a modern 4 bedroom house, accessed from Dale Hall Lane north. It's a good sized plot, originally the back gardens of the Grimwade’s family house. The architect, Craig Driver of Hooper’s, has been very thoughtful about the space, its views and its topography. The result promises to be two outstanding modern houses.
34 Graham Road. 34 Graham Road : This application to build a small house on an awkward shaped and sloping plot taken from no 30’s garden and close to no 34 has been refused on the grounds that ‘the design of the building does not respect the context of the conservation area and there are problems with existing trees.’
2 Park Road. This large house which included a single-doctor GP’s surgery has had planning permission since 2007 for a large extension (to the south) and conversion into 14 apartments. This application is for parking spaces between the extension and the Bridle Way (and other minor changes). The original house, designed by H. Munro Cautley, was built about 1913 has no protection beyond being in the conservation area. It wasn’t in The Society Local List but does merit a full description in the latest edition of Pevsner. The applicant claims that the drainage system was largely completed before the original planning permission expired; so, legally, it will be impossible to resist the conversion. Additionally it is hard to make a watertight case against the car park. Whilst the loss of the interesting south side balcony is a pity, it is almost entirely screened from public view by a dense belt of undergrowth and trees in the north-west corner of Christchurch Park and by the old brick wall alongside the bridle path. In our view it’s much more sustainable to have 14 apartments this close to the town centre than new buildings on green fields.
104 London Road. Here’s one we lost; this early 18th century 2 bay small house is now dilapidated, it is not in a conservation area, nor is it listed. It is, therefore, completely unprotected. The developer aims to demolish it and build a 3 storey Edwardian pastiche house divided into four, two bedroom flats. Some say it is unbuildable. It’s one of those decisions that are wrong but legally unavoidable.
Webster’s Yard, Dock Street. (Conservation Area + IP1 Action Area). Complete site clearance and erection of a ten storey building containing seven 2-bedroom apartments, a 3-bedroom duplex and a town house. The exterior design appears satisfactory. It would be smaller in height and bulk to the neighbouring development. There has been preapp (pre-application) discussion to which we have not been party and the proposal is now well advanced. It is a small but luxurious development. It will mean the loss of the ‘Edward Fison Ltd.’ sign. This historic lettering feature has no mention in any list: Historic England, Pevsner, nor the Society's 1984 Local List. It is, however, in the Stoke conservation area. It is difficult to make a case for it architecturally but it would be interesting to try and retain the gable wall with the Edward Fison sign or, at least, some memory of it in a new build. See photographs below.
Land adjacent to Laurel Farm, Henley Road. Close to the northern edge of the Borough, on the east side of Henley Road. A patch of meadow on which the owner wishes to erect a 4-bedroom detached house together with a 3-bedroom semi-detached house and 3 single garages, parking spaces, generous gardens all off a new common vehicular access. The architect, Peter Wells, proposes conventional rural designs. Our objection would be that this is in the ‘countryside’ connecting the town to the rurality. It is zoned as such. However, there are several houses around it and when the Ipswich Garden Suburb is completed it will be surrounded. It may even have access to the Northern Relief Road running through it!
Mike Cook

Above: The Edward Fison Ltd. sign (with bonus ‘Webster’s Trade Yard’ lettering – now gone)
photographed in 2000 from the Island site. The building fronts Dock Street in Over Stoke.
Below: the sign has benefited from weathering, the characters more pronounced by 2012.
[Photographs from the Ipswich Historic Lettering website.]